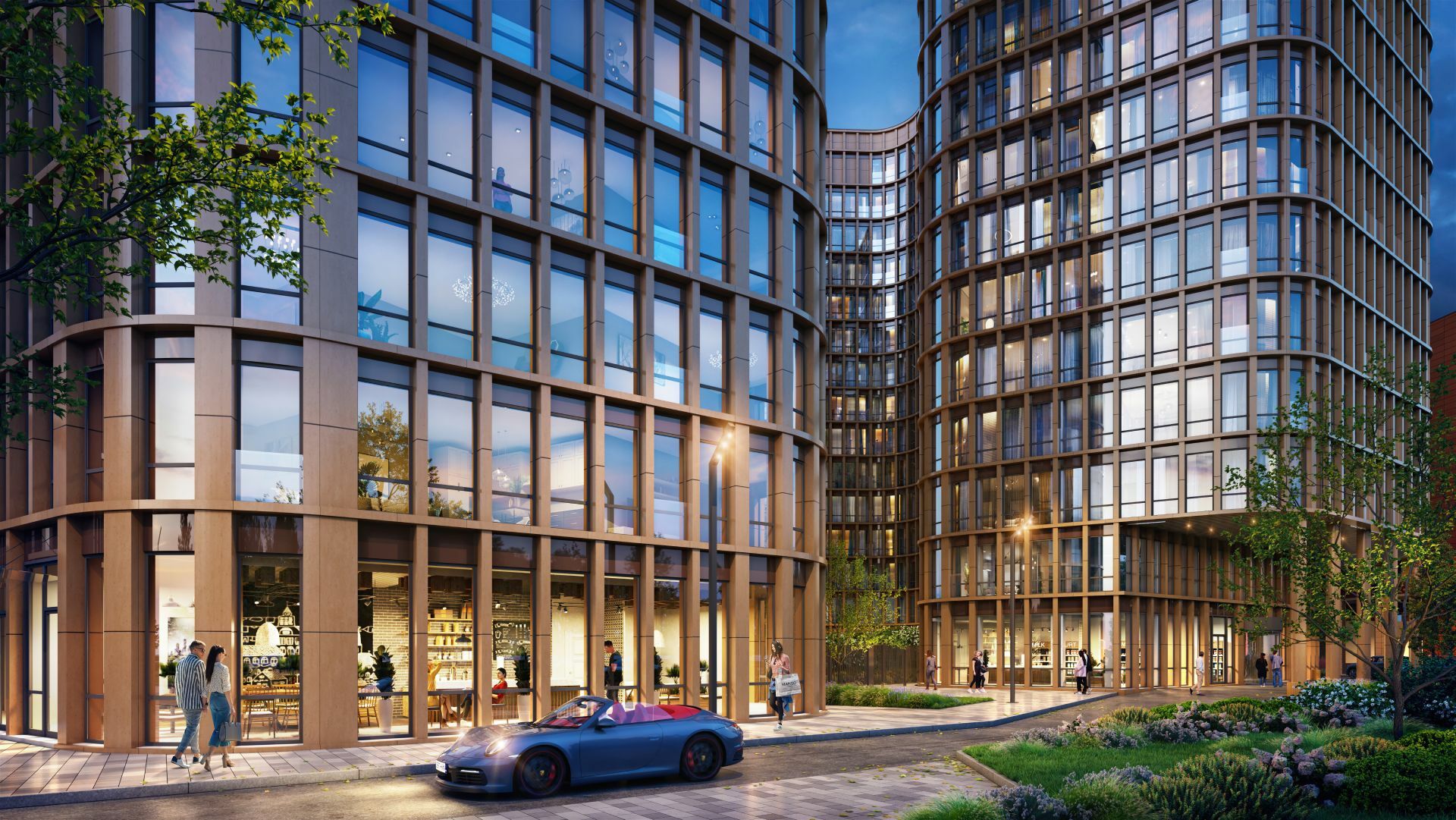
“Zanevsky” brings together the best the city has to offer, providing high-end apartment amenities and opportunities for work, school, and fun, while also preserving a community feel. The project focuses on the existing urban fabric, filling the gap in the neighborhood.
“Zanevsky” will consist of a four-building complex ranging in height from six to fourteen stories. In addition to about 26,000m² of housing units, this mixed-use development is planned to include ground-level retail, restaurants, health facilities, co-working space and play areas for kids.
We’ve created a bunch of 3D images showing off this apartment complex to track changes it gives off throughout the day. We’ve finally chosen the evening setting as it suits the design and the surroundings the most.
MORE PROJECTS ON:
https://photoreal3d.com/#worksTYPOLOGY: Exterior
LOCATION: Saint Petersburg, Russia
VISUALIZATION: Photoreal3D
Client: GloraX
COMPLETION TIME: 2 weeks
Your comments would be much appreciated!
CONTACT INFORMATION:
https://photoreal3d.com/https://www.instagram.com/ph3d_archviz/ https://www.facebook.com/photoreal3d/ +7 905 734-29-17 (WhatsApp, Telegram)
info@photoreal3d.com
natalia.tolen@photoreal3d.com
--
Studio: Photoreal3D / Artist: Photoreal3D
Work: Commissioned Project
Exterior design: A.Len Architectural Bureau
Location: Saint Petersburg, Russia



