TYPOLOGY: Interior
STATUS: Completed
LOCATION: Santa Monica, CA, USA
CUSTOMER: Luno Architects | Landry Design Group
VISUALIZATION: Omega Render
COMPLETION TIME: 3 weeks
We are delighted to be a part of this project, which started back in 2018 with exterior works
of the development.
Barrington unites a business center and residences on the upper levels.
In 2020, we have developed interior images from spacious halls and office spaces to
residential interiors.
Barrington has an insanely beautiful streamlined architecture, it is almost impossible to
find corners throughout the object - everything is made in smooth curved shapes.
Materials and colors have formed a distinctive minimalistic style that intersects with
futurism. The project uses only glass, wood, concrete, and an abundance of plants, which
adds more light and air to the interior spaces.
MORE INTERIOR RENDERING PROJECTS ON:
https://omegarender.com/gallery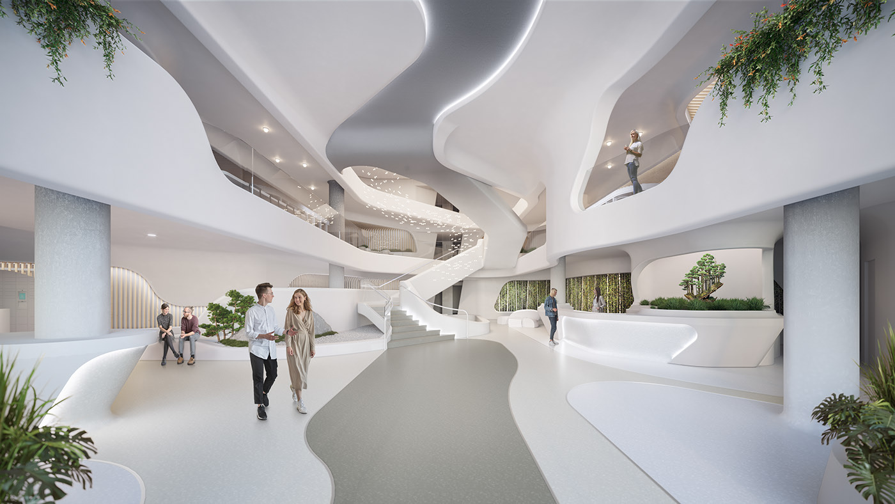
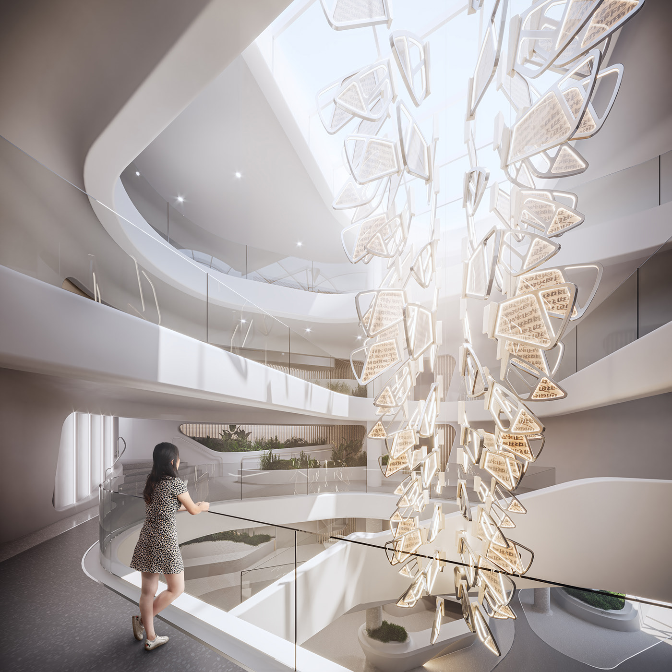
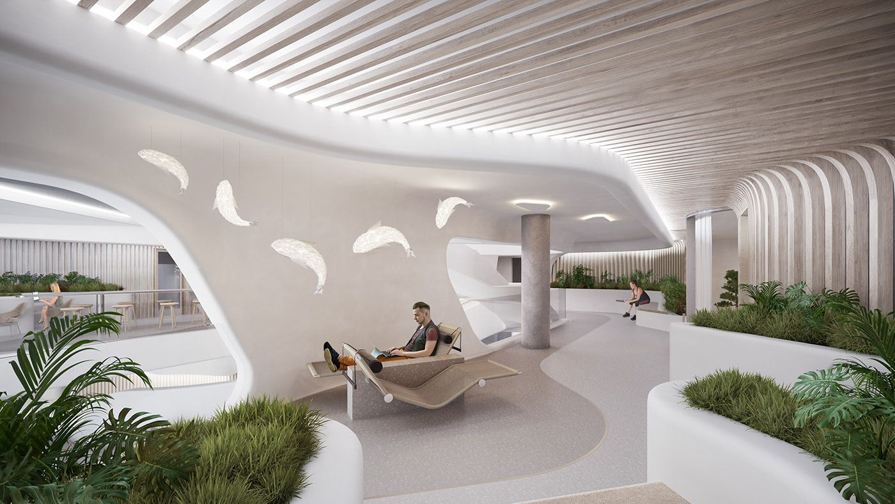
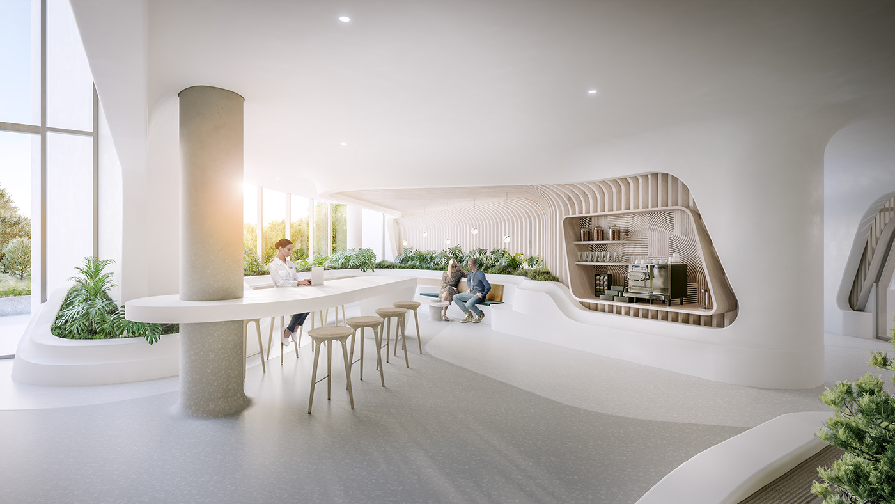


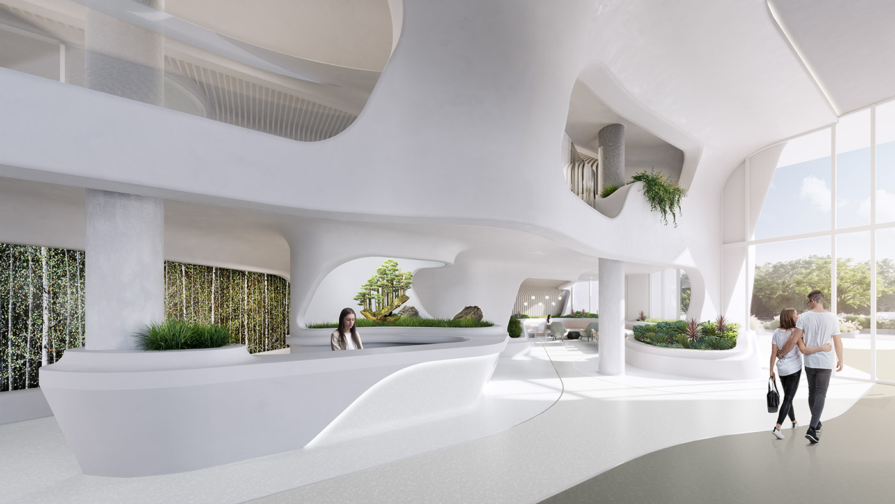
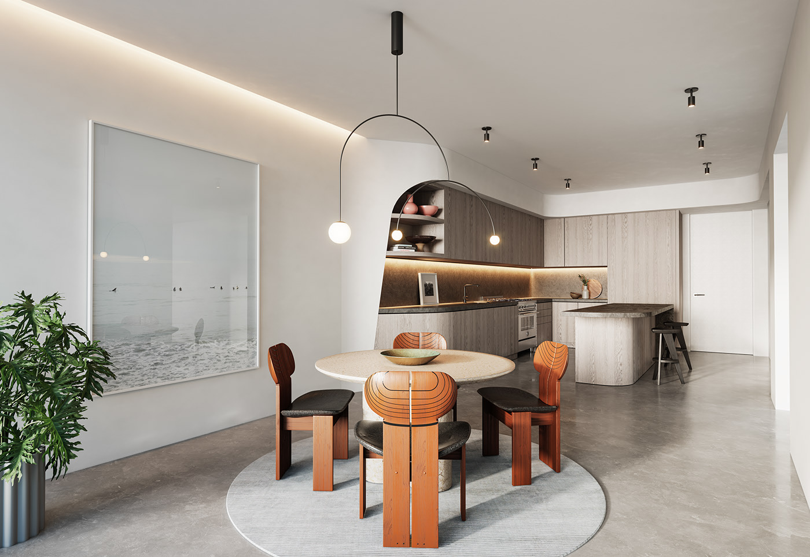

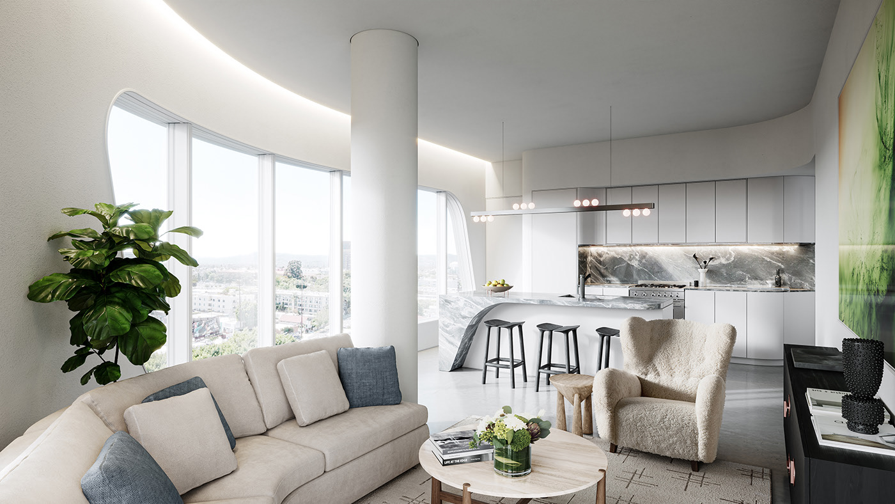
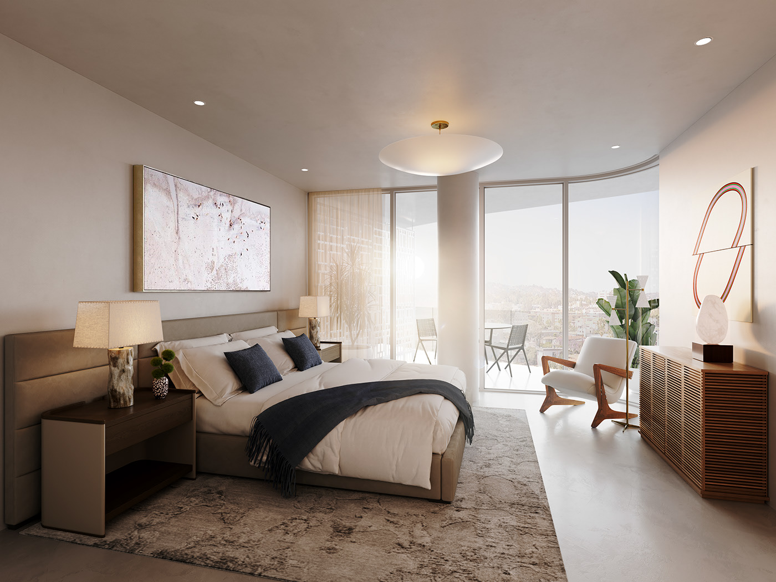

THANK YOU FOR WATCHING!
If you're interested in
architectural visualization servicesPlease, contact us:
render@omegarender.studio



