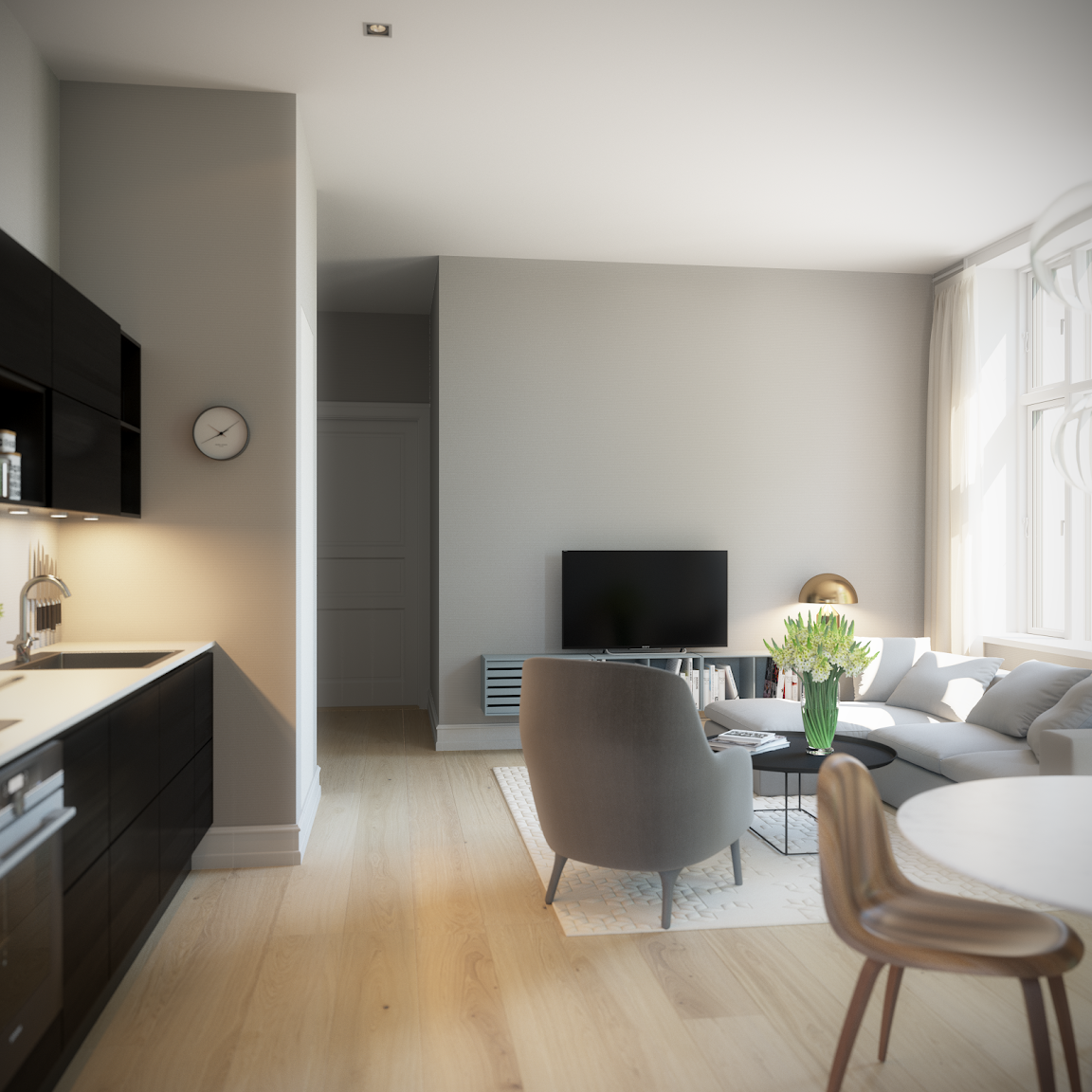Visualization of high range apartments made in an old print house on Vodroffsvej, Frederiksberg, Denmark.
The project consisted on 3D visualization, design and production of web-site, building site banner and printed sales material.
The project has been done in collaboration with Woods Brand Marketing. See more at
www.hassinghus.dkTechnical data:
The exterior building is made in Revit, and modified in 3DS MAX
The landscape, trees and plants, cars ect are made in 3DS MAX. iToo's RailClone and Forest Pro has been widely used.
The interiors are mostly modeled in 3DS Max, with wide use of RailClone for getting a optimized and easy changeable model.
Post has been done using Photoshop.
Hope you like it :)

Hassinghus - Exterior, Danasvej / Vodroffsvej

Hassinghus - Exteriør, Vodroffsvej / Norsvej

Hassinghus, App. B02, Interior

Hassinghus, App. B02, Interior

Hassinghus, App. B02, Interior

Hassinghus, App. B02, Interior

Hassinghus, App. B02, Interior

Hassinghus, App. B02, Interior

Hassinghus, App. C02, Interior

Hassinghus, App. C02, Interior

Hassinghus, App. C02, Interior

Roof terrace



