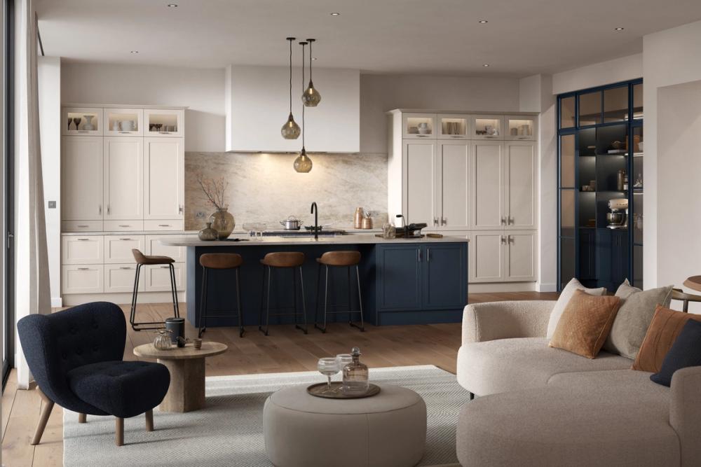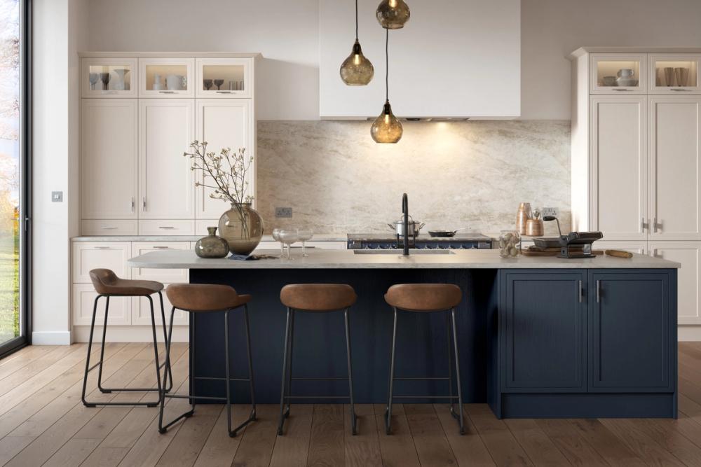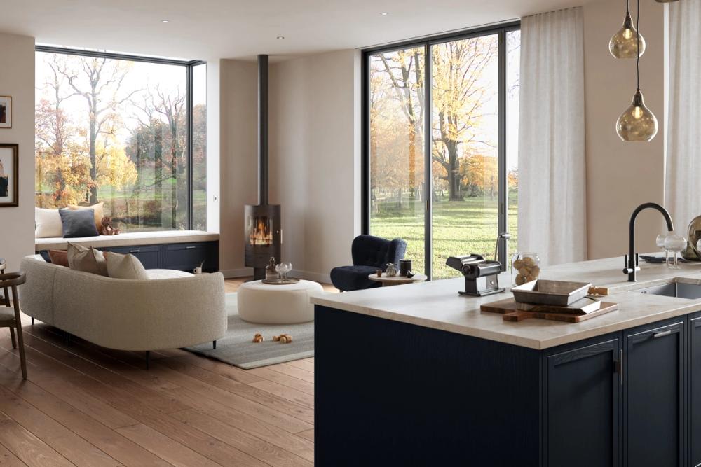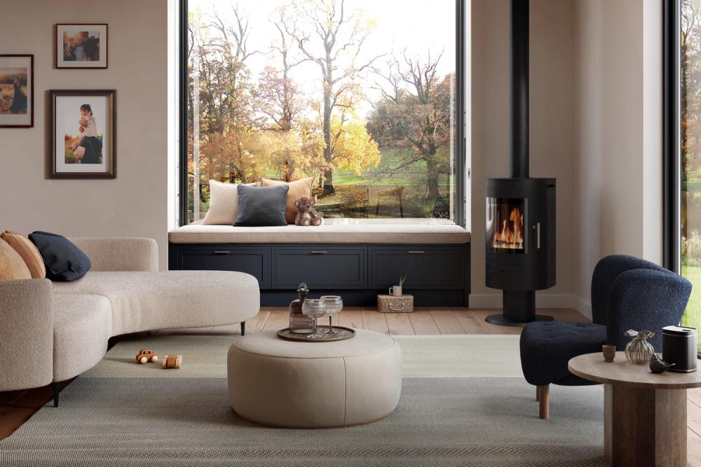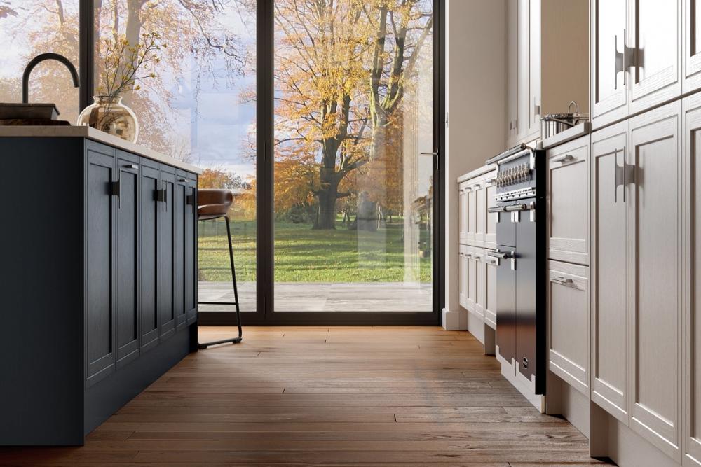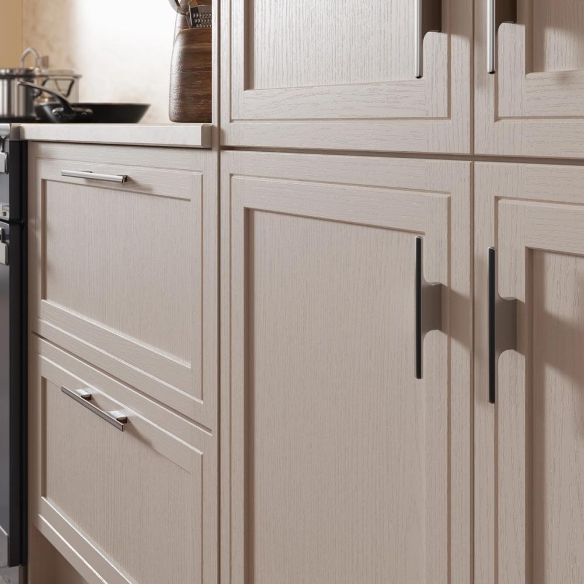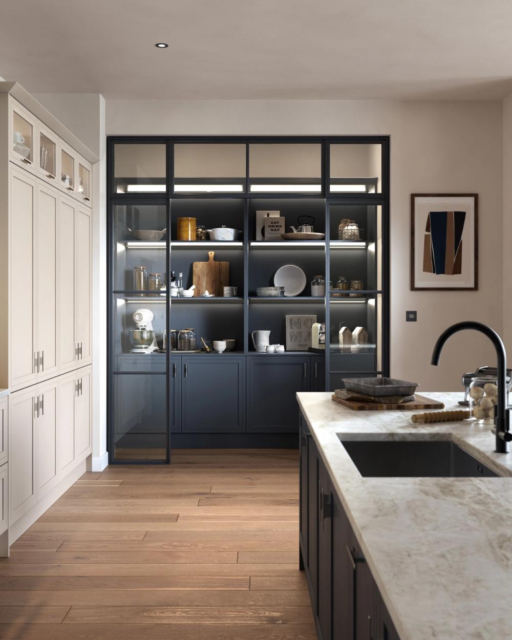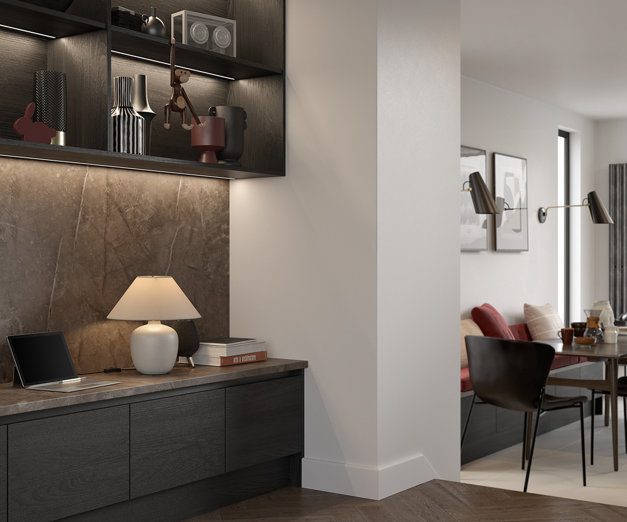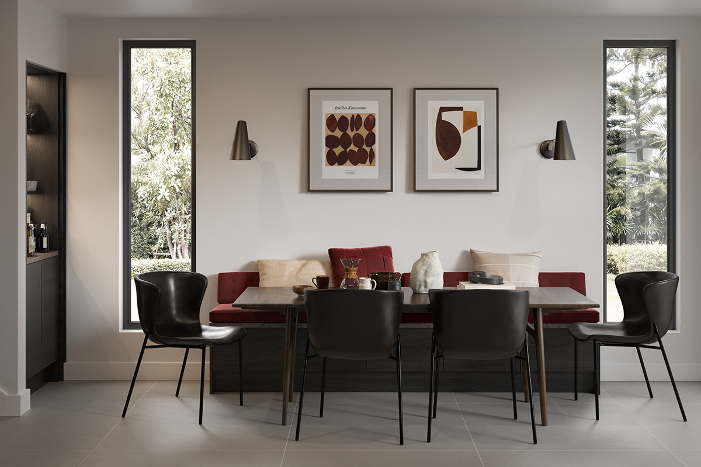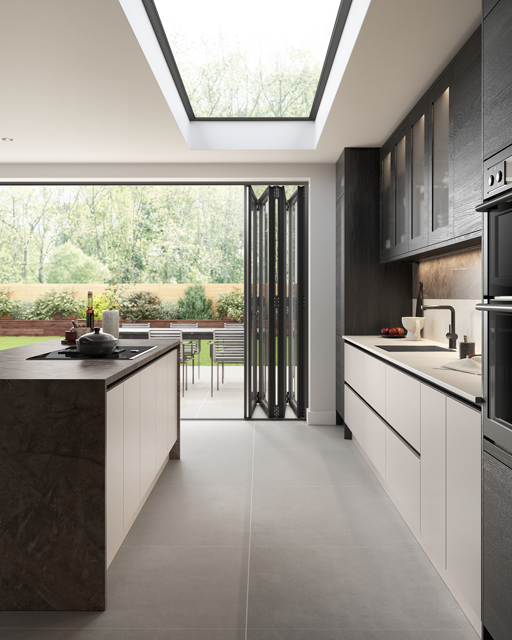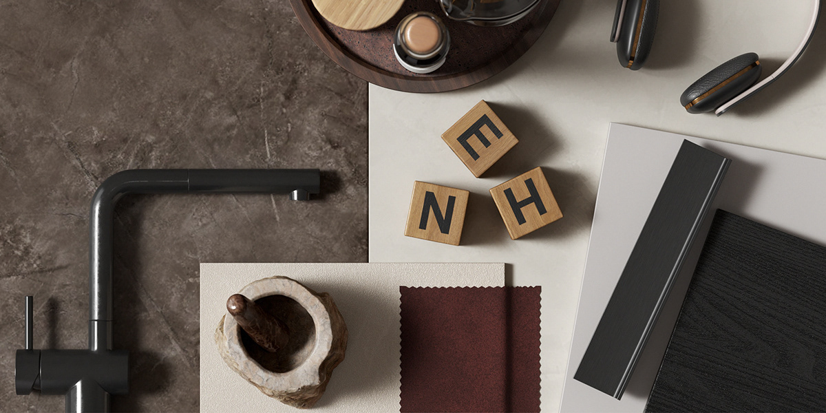16
Gallery / Re: Arrington Shell Kitchen Interior
« on: 2023-07-27, 10:26:56 »These look great. Curious if you modeled everything or did the client provide 2D or 3D files?
My only tip is from a graphic design perspective. On the detail shot showing the cabinet handles, I would alter the angle ever so slightly. Just enough so the lines of the hands don't lineup with the lines of the doors. It's a small change, but it can add to the depth of the shot. In graphic design, those are called tangents. If two items are very close to each other, either space them apart more OR overlap them with purpose.
We try to make our scenes fully 3D where we can, obviously some parts get retouched and elements added where needed. Most assets for the scene are already in our library, we've been creating CGI for 20 years now so that asset library is pretty comprehensive. Anything we don't have, or that the interiors team include in their design as a new prop gets modelled by our 3D artists (or occasionally bought if theres a good quality model online).
As for the cabinetry and textures, we create all that in house to show off the product as accurately as possible.
The detail shot of the cabinetry / handle was intended to show the wood grain, unfortunately the image compression on our server didn't do this justice, but at higher resolution it works a bit better. I'll pass the comment on though to the 3D team.
Higher res > https://tinyurl.com/arringtonshellkitchen



