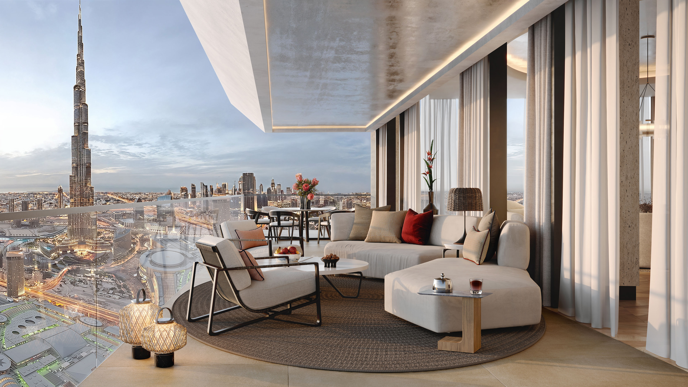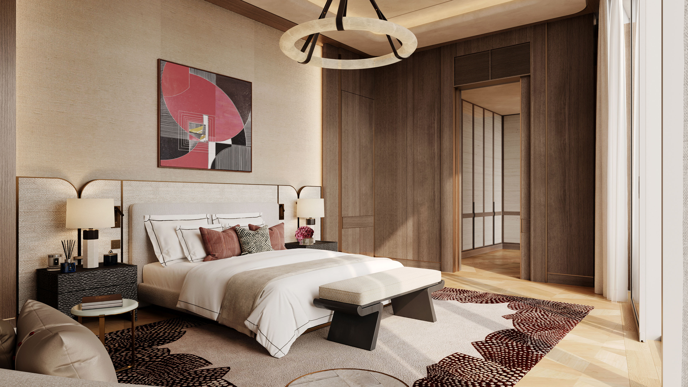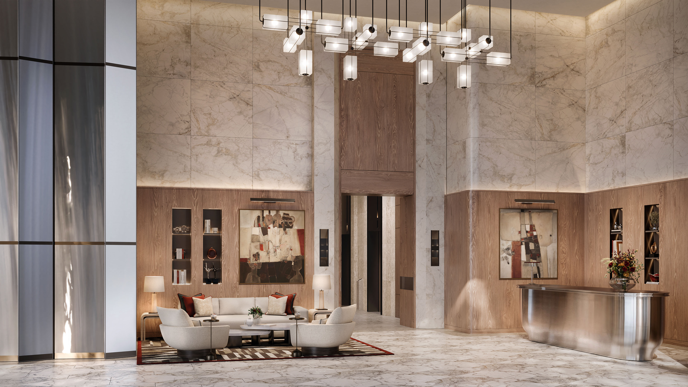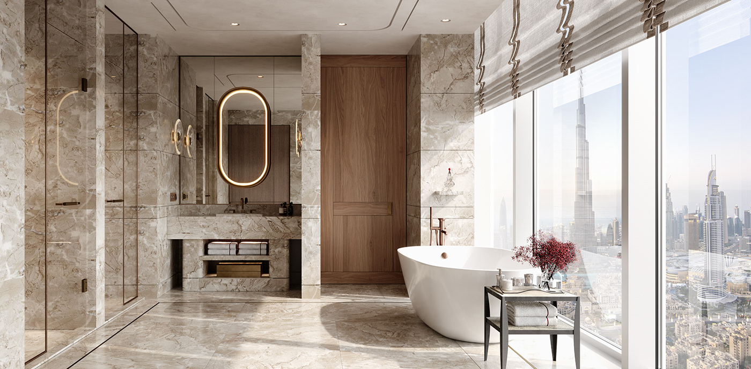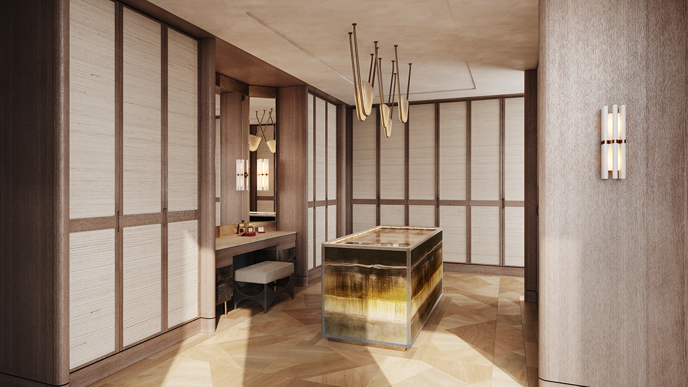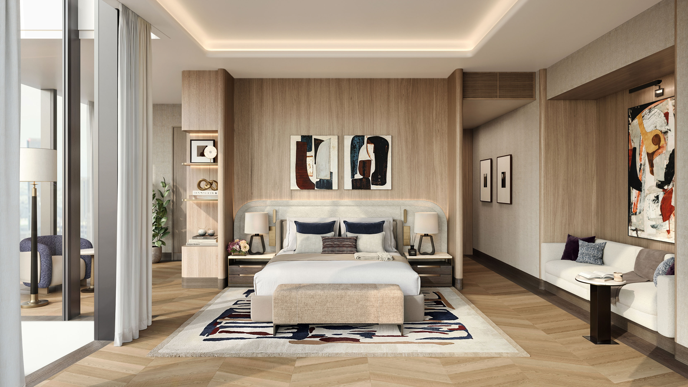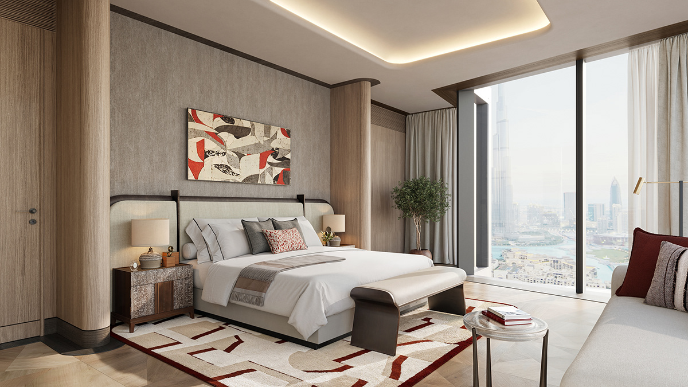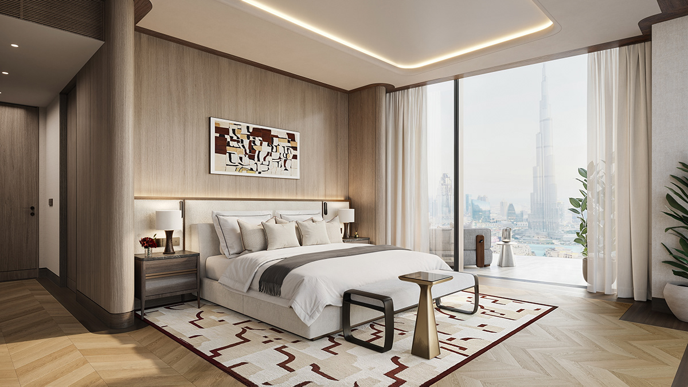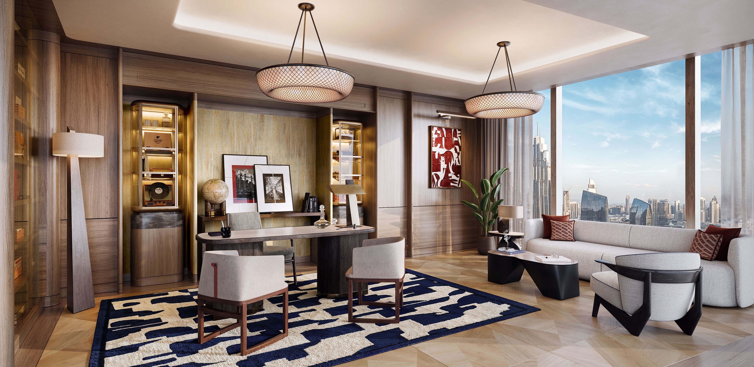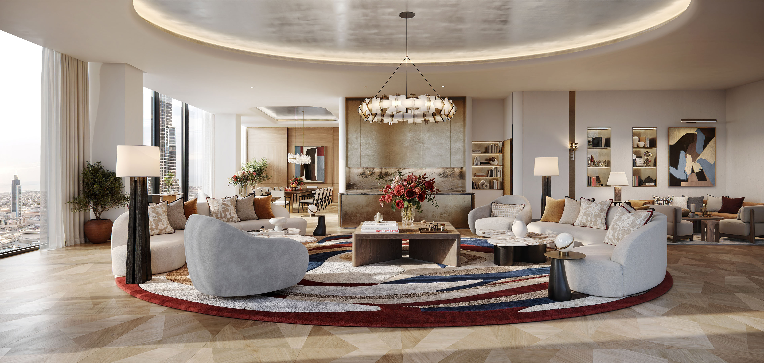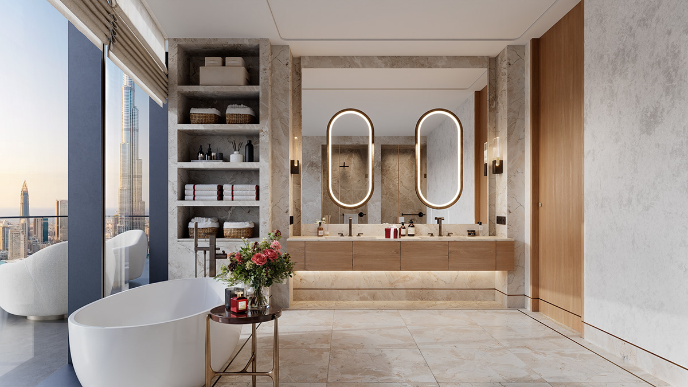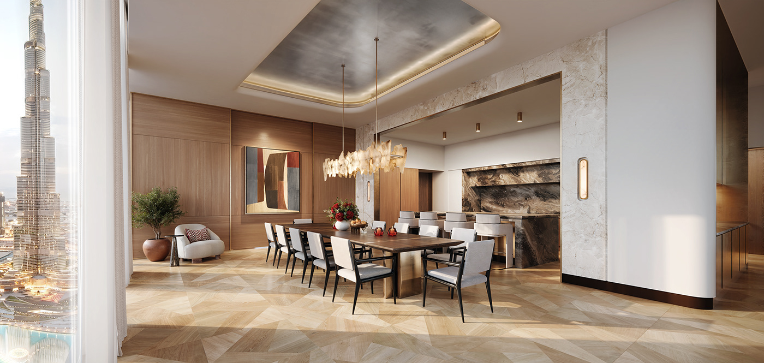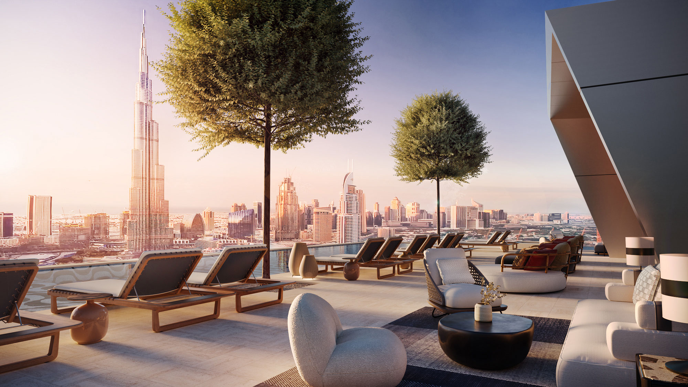1
Gallery / Terra Heights
« on: 2025-05-05, 14:51:40 »
TYPOLOGY: Interior | Exterior
STATUS: Completed
LOCATION: UAE
Client: Emaar
VISUALIZATION: Omegarender
COMPLETITION TIME: 3 weeks
Developed by Emaar, Terra Heights is where modern living meets urban ease, just minutes from Al Maktoum International Airport and a walk from Expo City.
Our task was to visualize this balanced, connected, and quietly luxurious lifestyle. With soft transitions, layered lighting, and careful atmospheric control, we captured the calm energy the architecture was designed to evoke.
In fast-evolving cities like Dubai, it’s not just about what’s built — it’s about how it feels before it exists. That’s the power of architectural storytelling through rendering.
MORE PROJECTS ON: https://omegarender.com/gallery










THANK YOU FOR WATCHING!
Please, give your feedback in the comments
CONTACT INFORMATION
Website: https://omegarender.com/
Email: HELLO@OMEGARENDER.COM
STATUS: Completed
LOCATION: UAE
Client: Emaar
VISUALIZATION: Omegarender
COMPLETITION TIME: 3 weeks
Developed by Emaar, Terra Heights is where modern living meets urban ease, just minutes from Al Maktoum International Airport and a walk from Expo City.
Our task was to visualize this balanced, connected, and quietly luxurious lifestyle. With soft transitions, layered lighting, and careful atmospheric control, we captured the calm energy the architecture was designed to evoke.
In fast-evolving cities like Dubai, it’s not just about what’s built — it’s about how it feels before it exists. That’s the power of architectural storytelling through rendering.
MORE PROJECTS ON: https://omegarender.com/gallery










THANK YOU FOR WATCHING!
Please, give your feedback in the comments
CONTACT INFORMATION
Website: https://omegarender.com/
Email: HELLO@OMEGARENDER.COM




















































































































