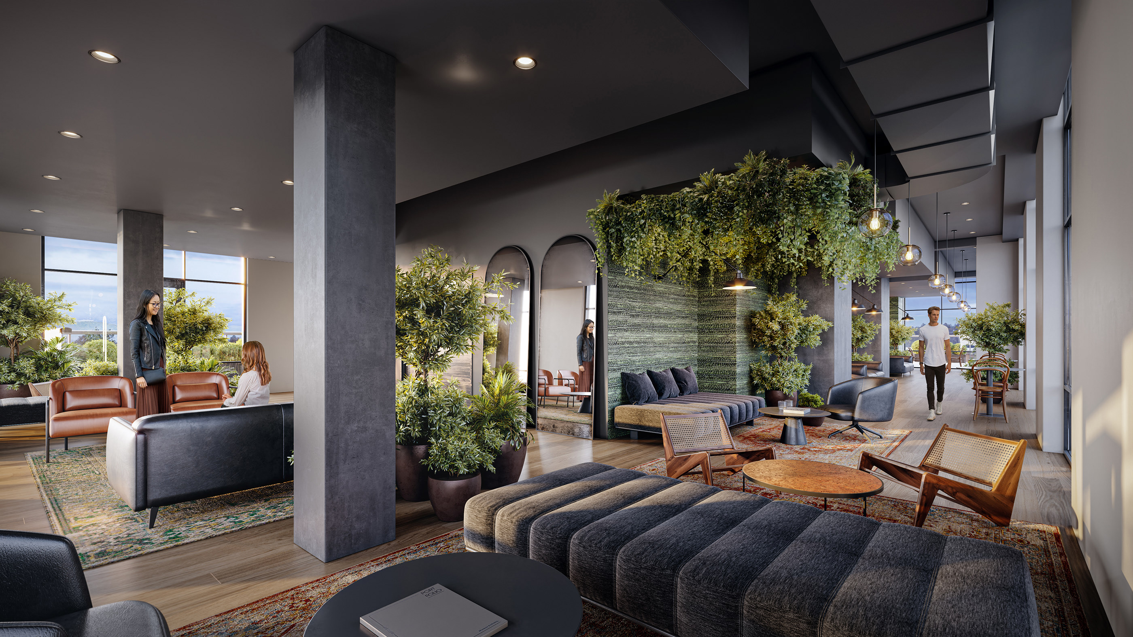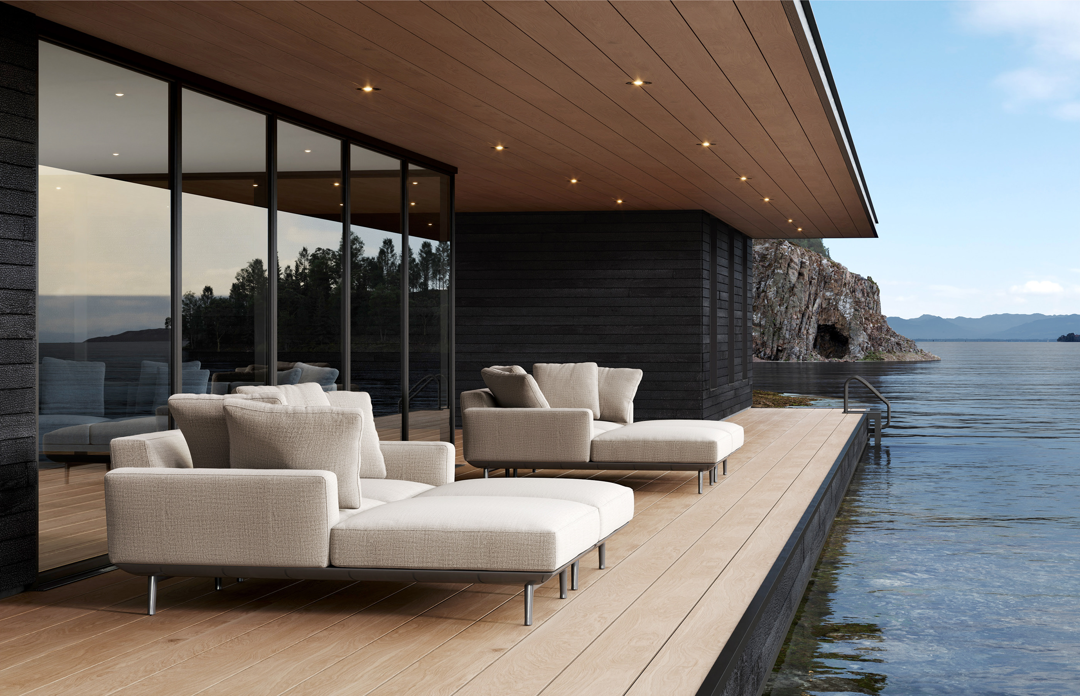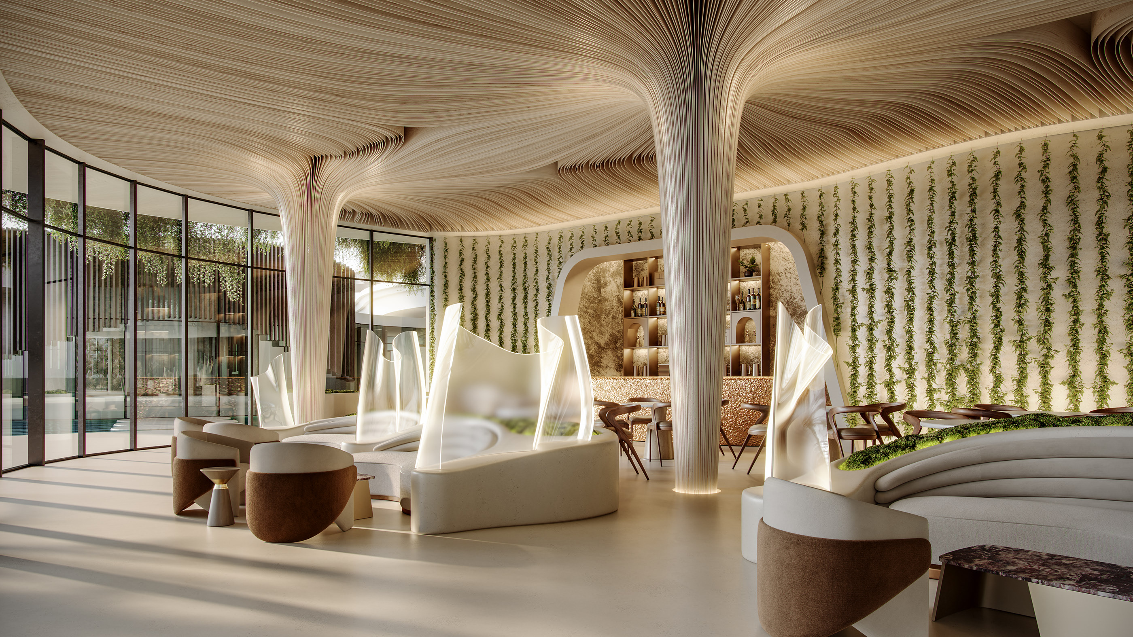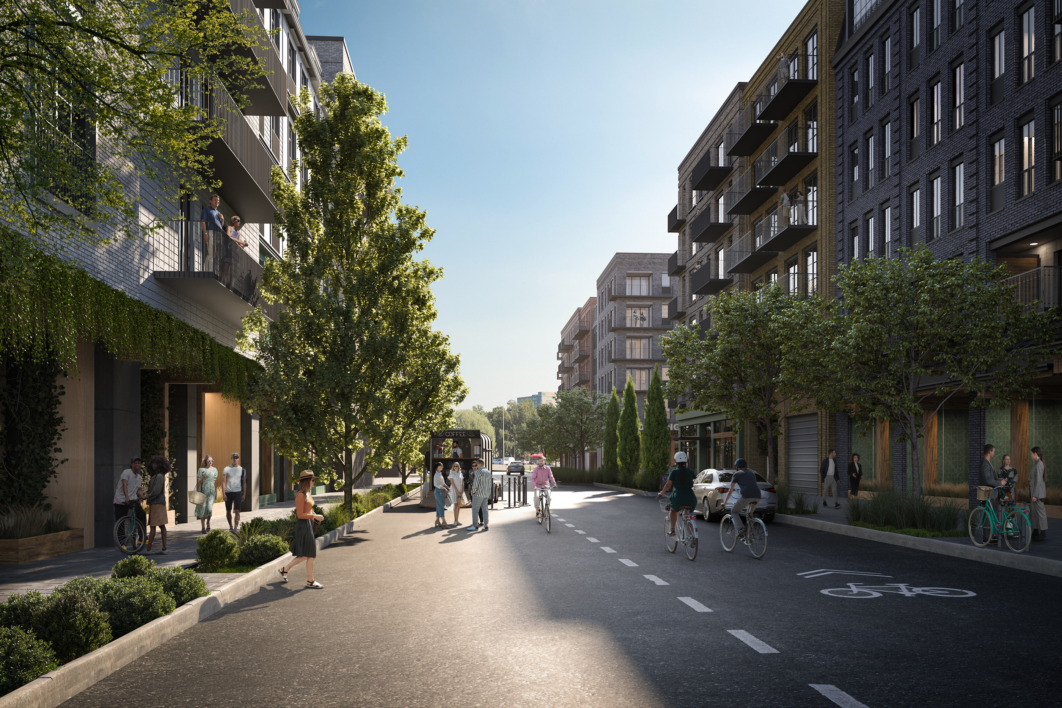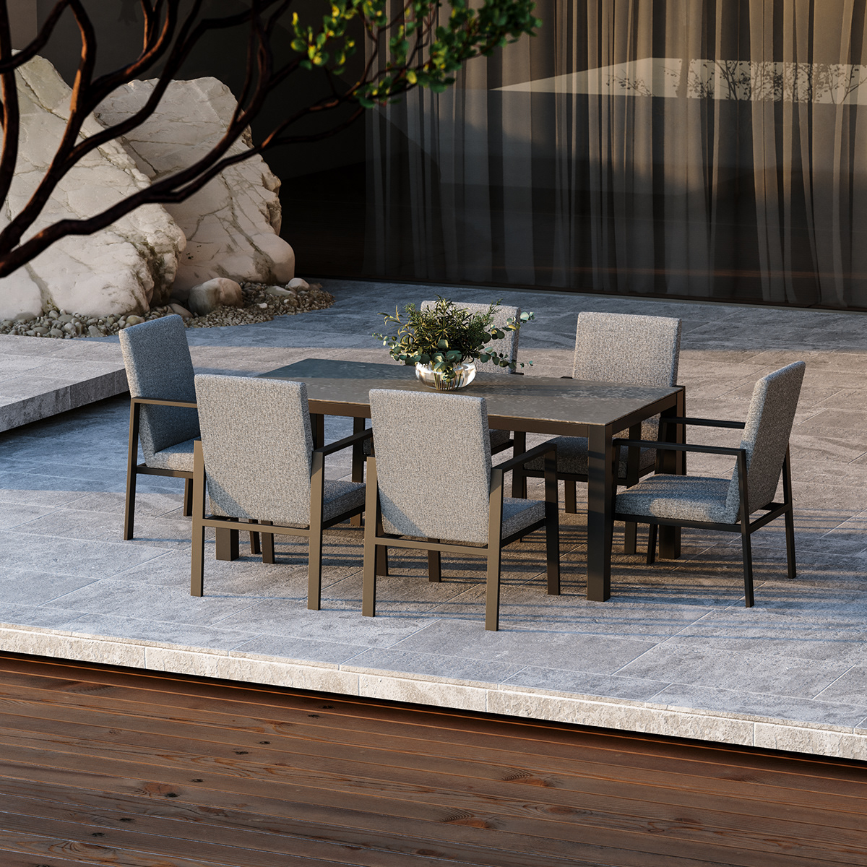16
Gallery / Aboco Bahamas
« on: 2023-12-04, 15:30:06 »
TYPOLOGY: Exterior
STATUS: Completed
LOCATION: Bahamas
CLIENT: Montage Cay
VISUALIZATION: Omegarender
COMPLETITION TIME: 3 weeks
Omegarender returns to the feed with a tropical mood.
We rendered images of a large resort complex in the Bahamas for client Montage Cay and their partner Sterling Global Financial.
Our task was to create renderings for the site and further implement the architecture. We were given photographs of the island as source material, and we integrated 3D objects into them.
MORE PROJECTS ON: https://omegarender.com/gallery

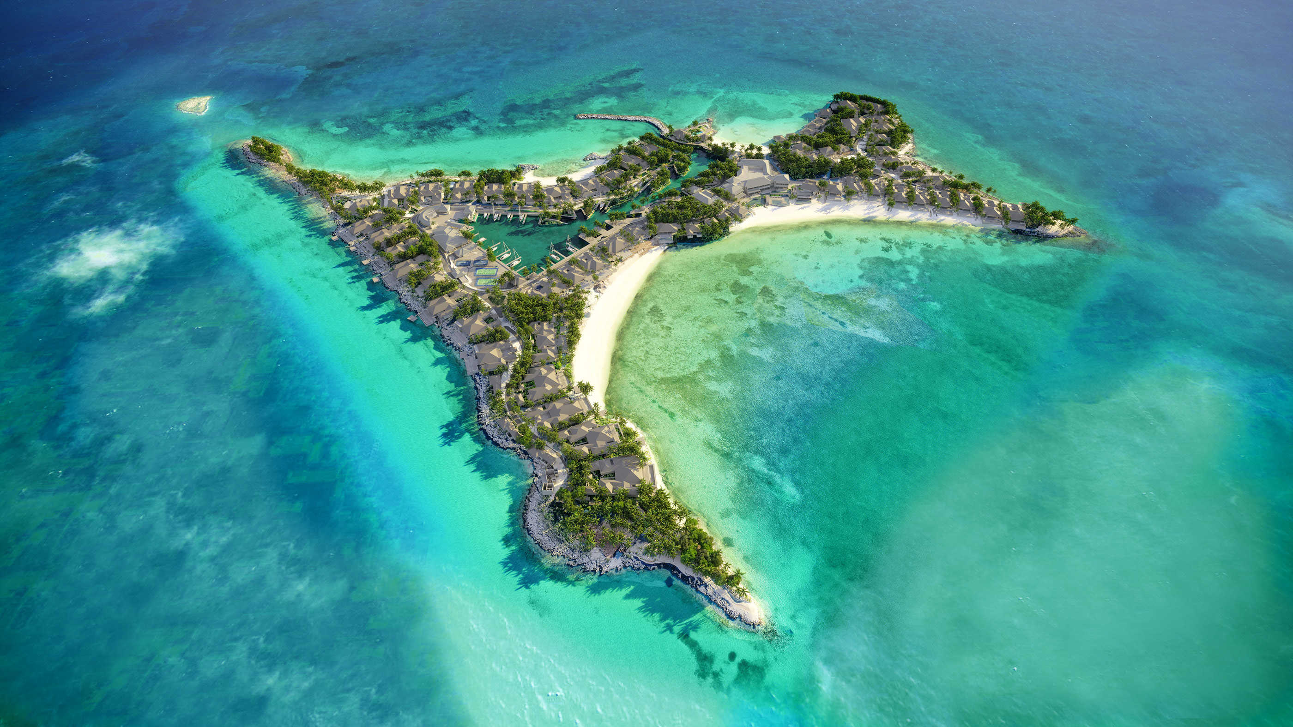
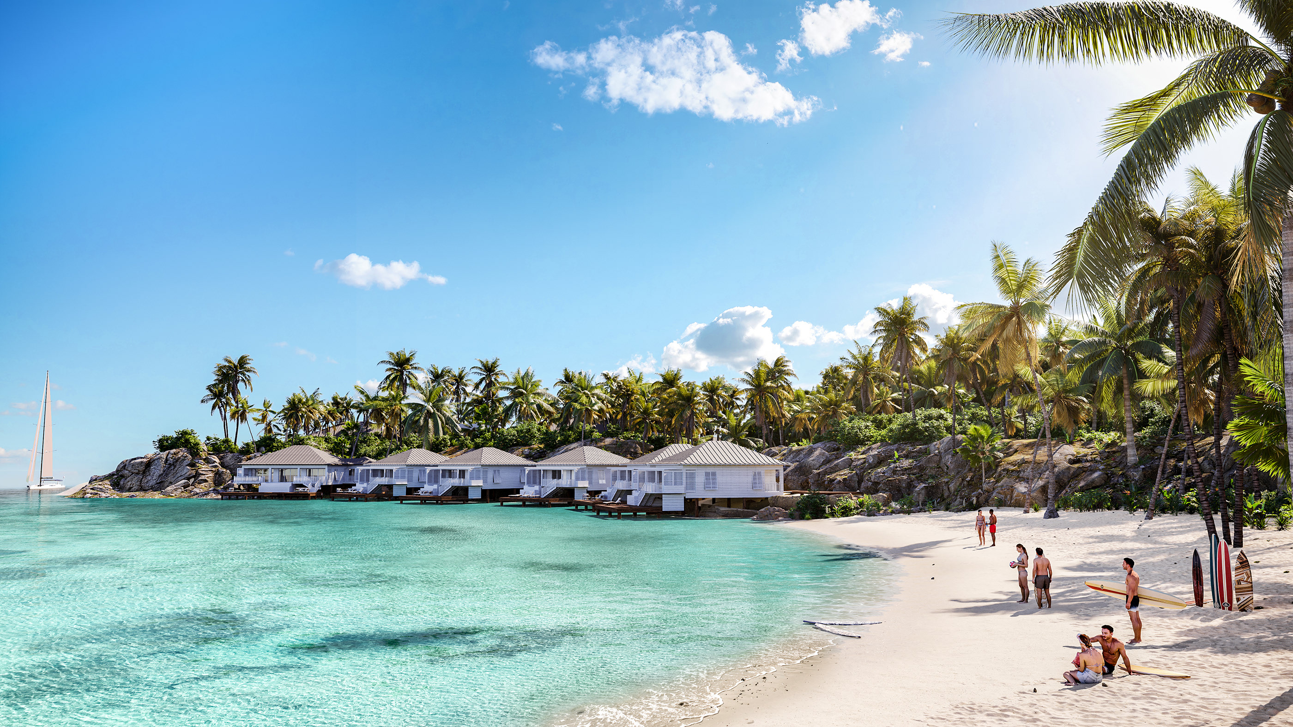


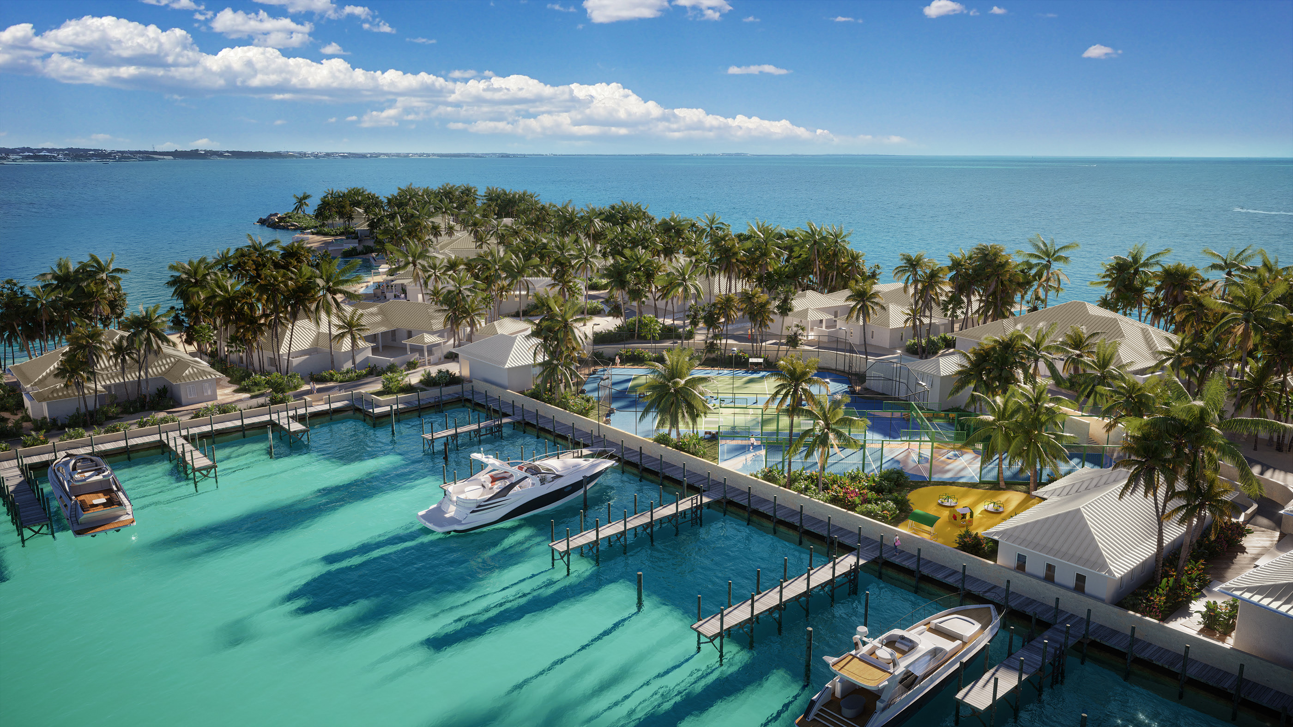
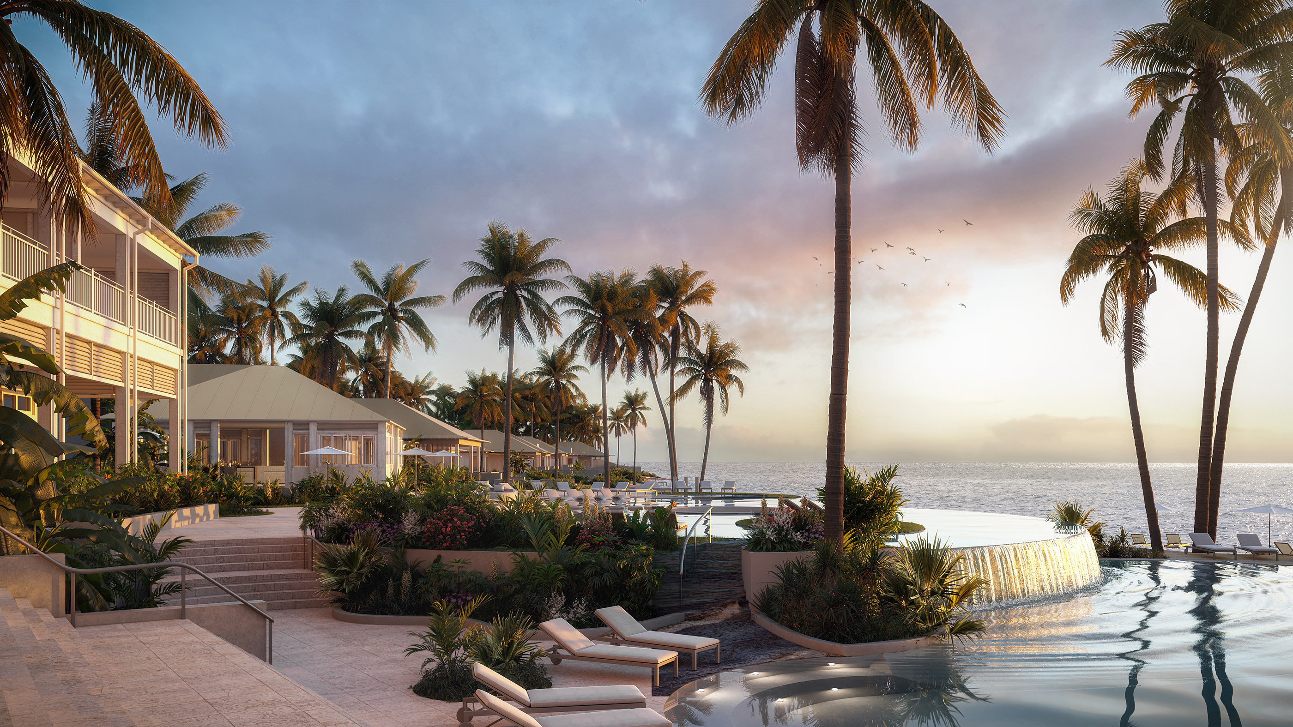
THANK YOU FOR WATCHING!
Please, give your feedback in the comments
CONTACT INFORMATION
Website: https://omegarender.com/
Email: info@omegarnder.com
STATUS: Completed
LOCATION: Bahamas
CLIENT: Montage Cay
VISUALIZATION: Omegarender
COMPLETITION TIME: 3 weeks
Omegarender returns to the feed with a tropical mood.
We rendered images of a large resort complex in the Bahamas for client Montage Cay and their partner Sterling Global Financial.
Our task was to create renderings for the site and further implement the architecture. We were given photographs of the island as source material, and we integrated 3D objects into them.
MORE PROJECTS ON: https://omegarender.com/gallery







THANK YOU FOR WATCHING!
Please, give your feedback in the comments
CONTACT INFORMATION
Website: https://omegarender.com/
Email: info@omegarnder.com













