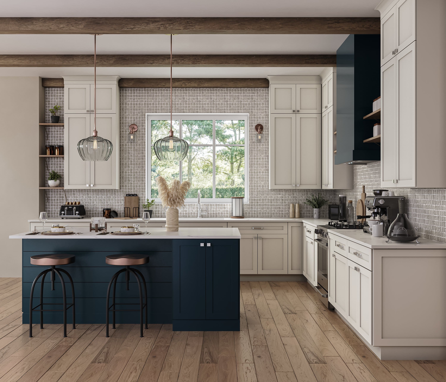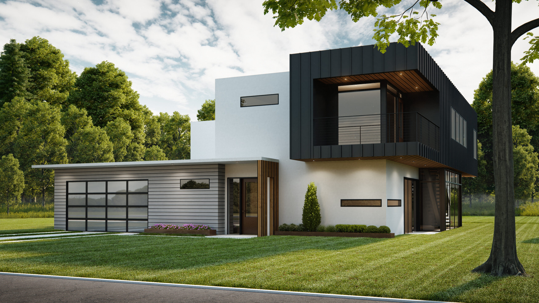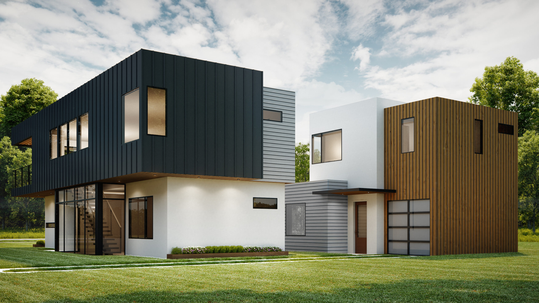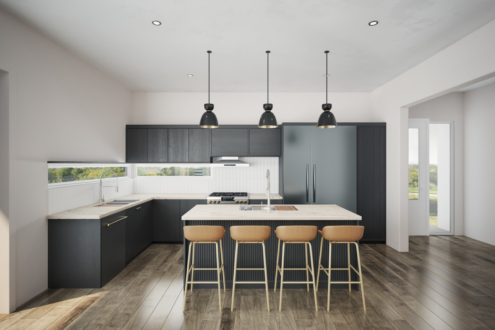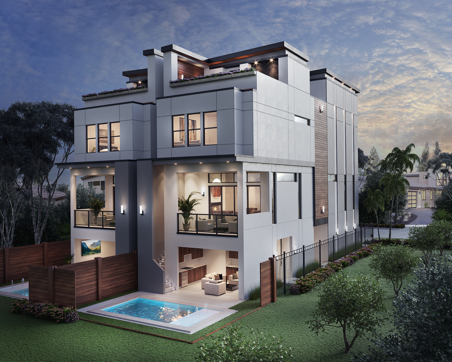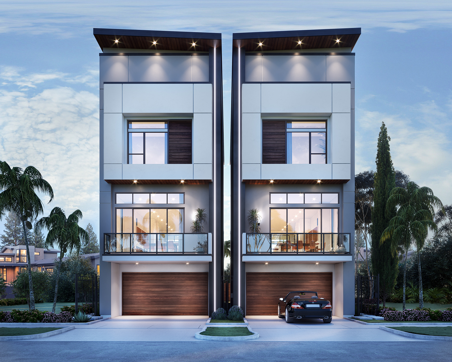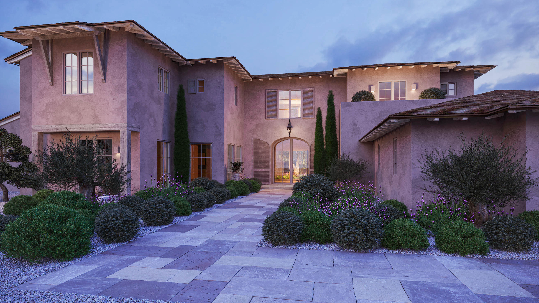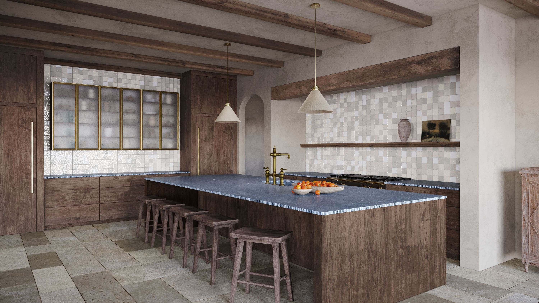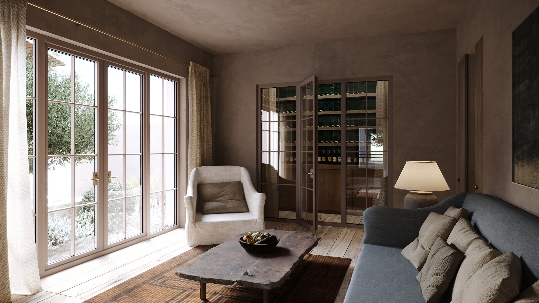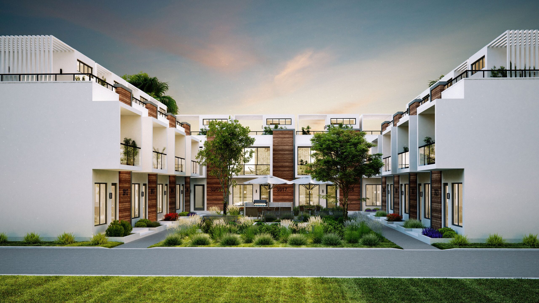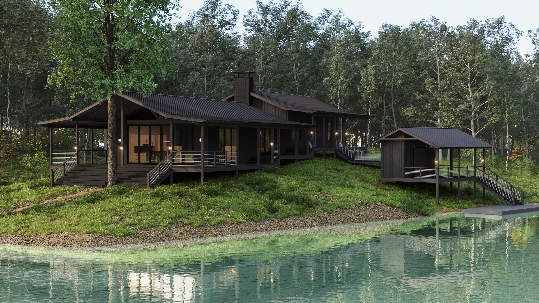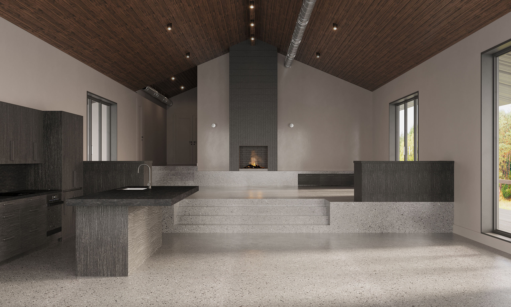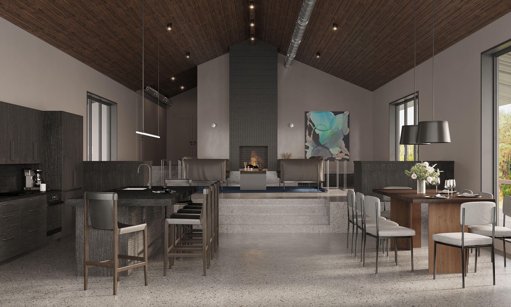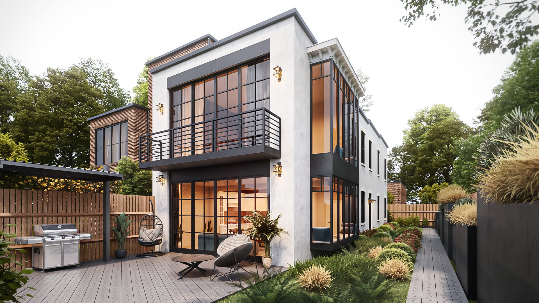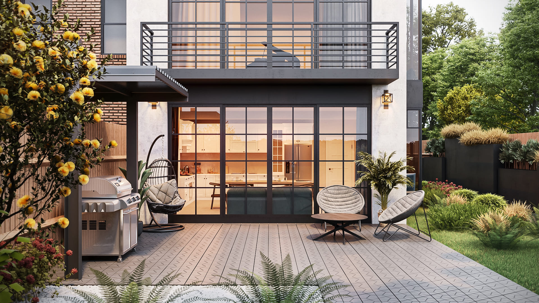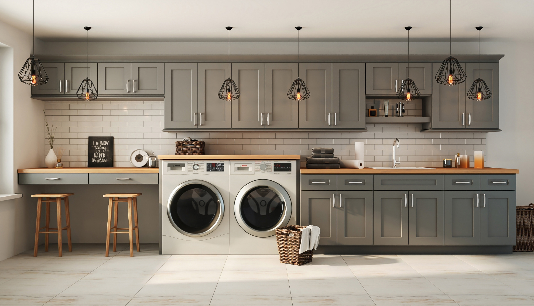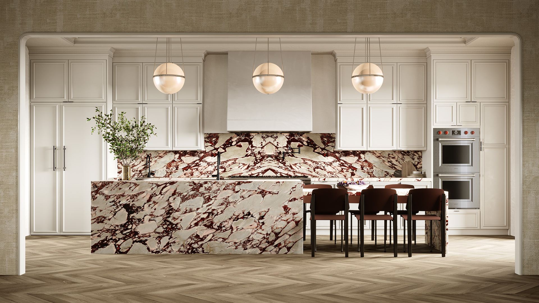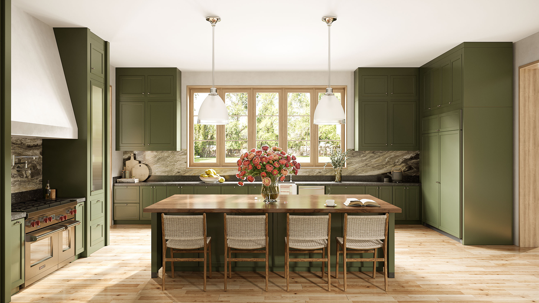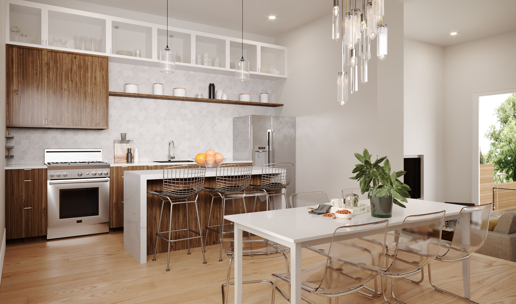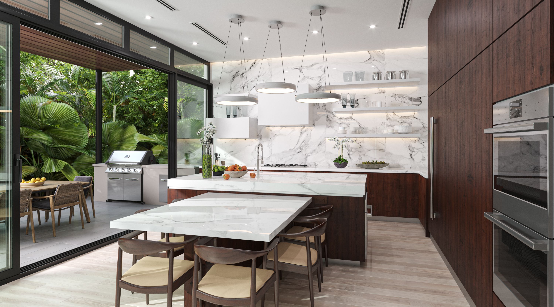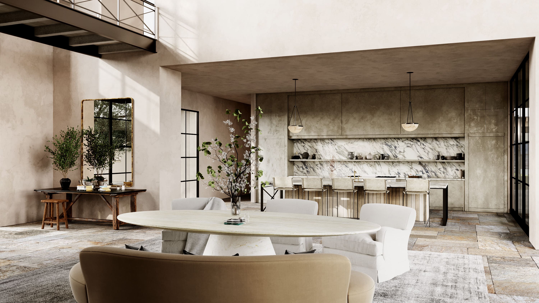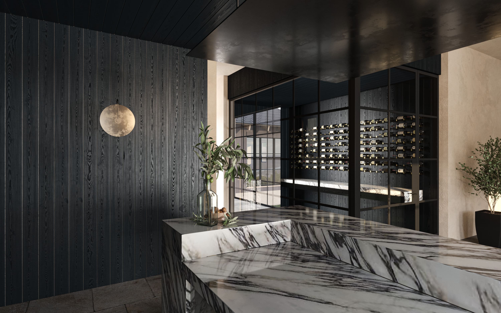IntroGoliad Townhome 3D rendering was made for Monopoly Development LLC. For this large-scale project, renders of both the exterior and the interior were created, captivating with their photorealism and transporting the viewer to this amazing place. The project’s peculiarity is that the house’s exterior is shown in the evening light. This species holds your breath. However, the interior conveys all the design features in daylight, which allows you to see the details in the best way. Let’s explore this incredible house 3D rendering project.
What is 3D Rendering.
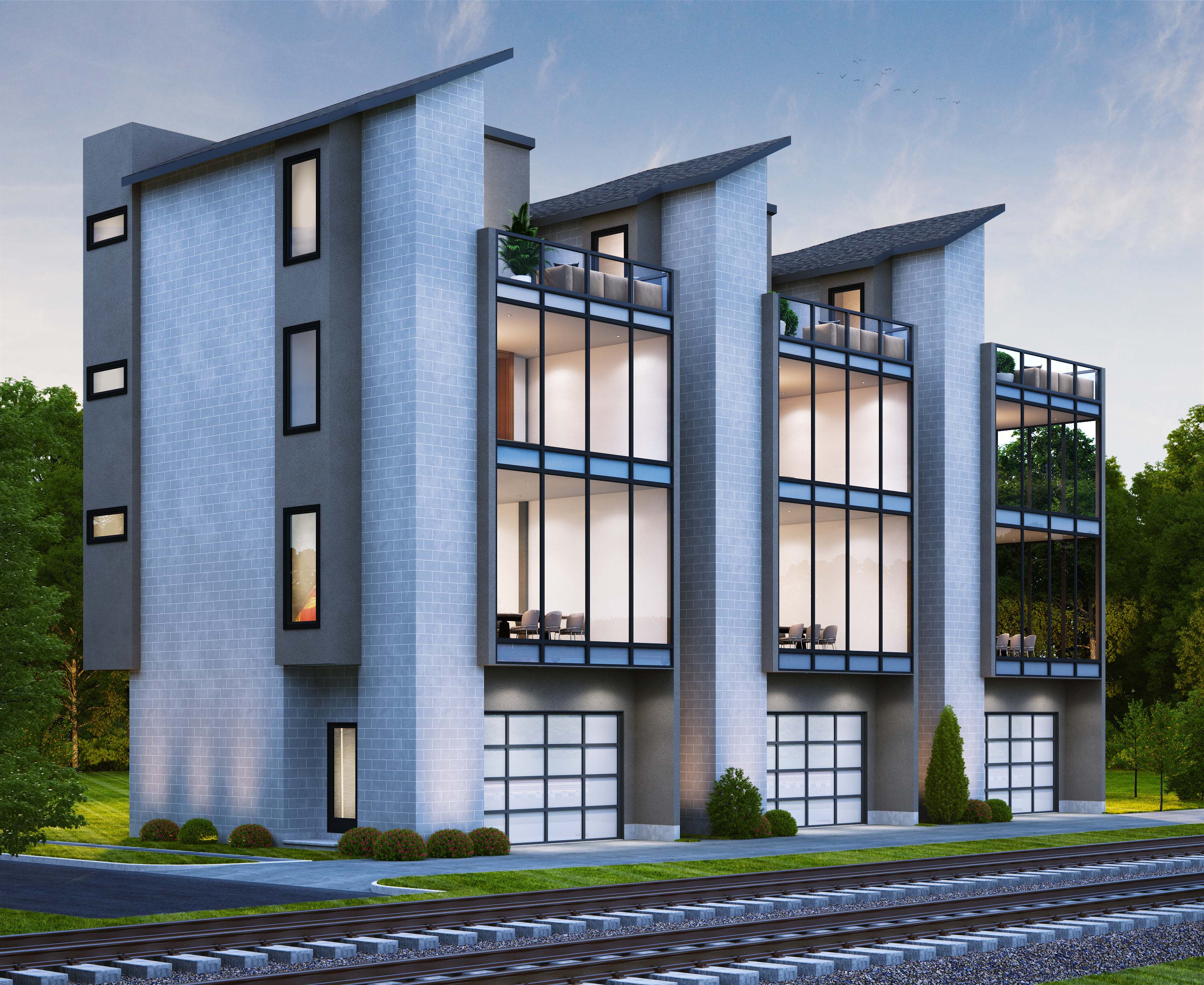 Solution
SolutionAccording to the models, drawings, materials, and views provided to us by the customer, the team started working on the project. The project manager maintained constant communication with the client, agreeing with him on all the details of the project. The project was approved and completed after all stages of editing and revisions. Read the detailed description of the project to find out more.
Exterior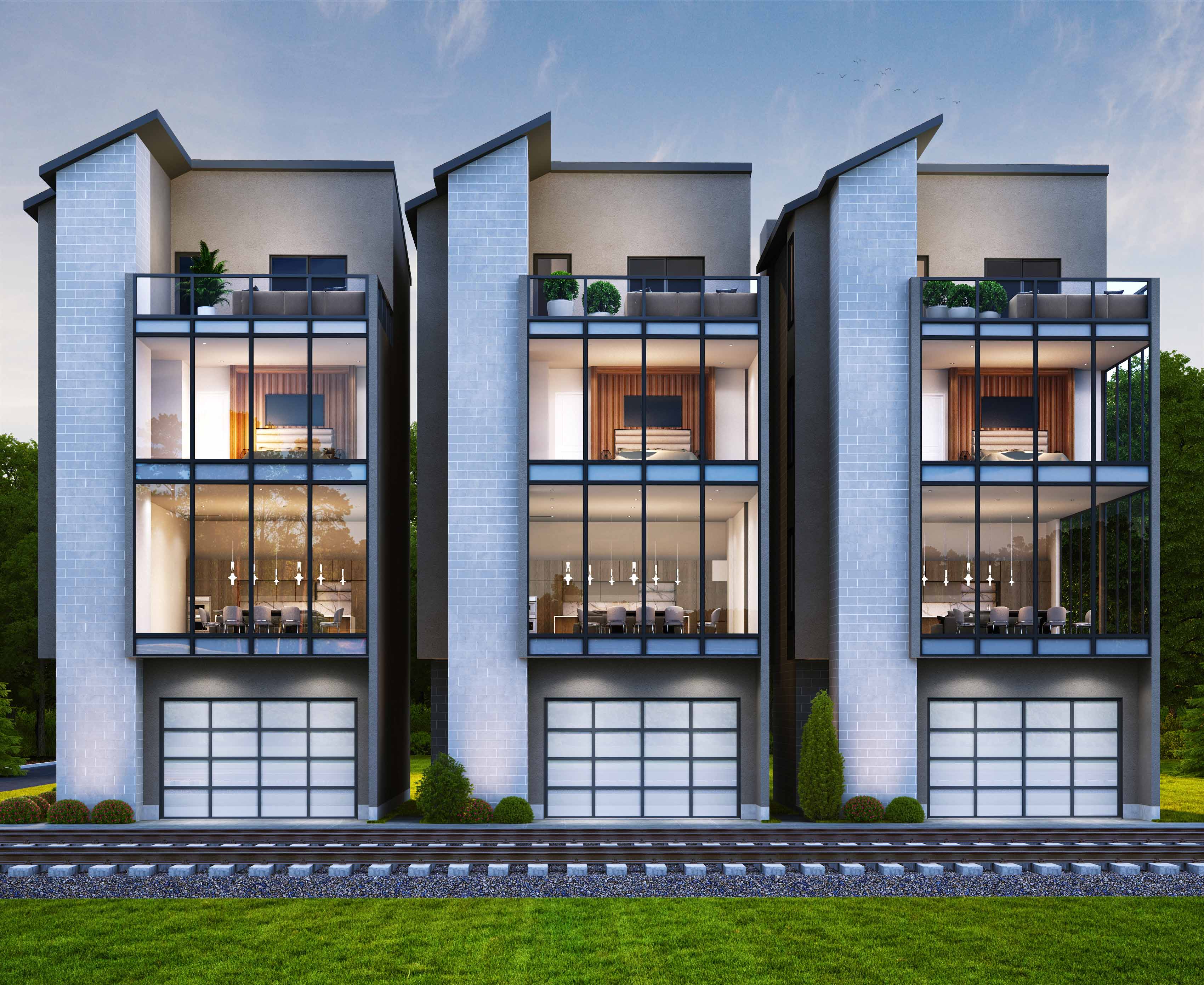
Townhome
3D exterior renders show the house from two sides: the front and the side. Thus, it is possible to look at the building more broadly, as well as to see how its internal and external parts relate to each other. Undoubtedly, these renderings are one of the best, as they immediately attract the eye. Evening lighting gives Goliad Townhome a special atmosphere. The modern style of the house is emphasized by an interesting shape and large windows, which makes it look almost entirely glass. Through the large windows with dark black frames, it is very easy to see and compare the rooms that are shown in the renderings below.
BathroomThe bathroom is made in mostly white and gray tones. The cabinet is made of dark and white marble. A large mirror is a good addition to the bathroom. Although the room looks small, it has everything you need to relax..
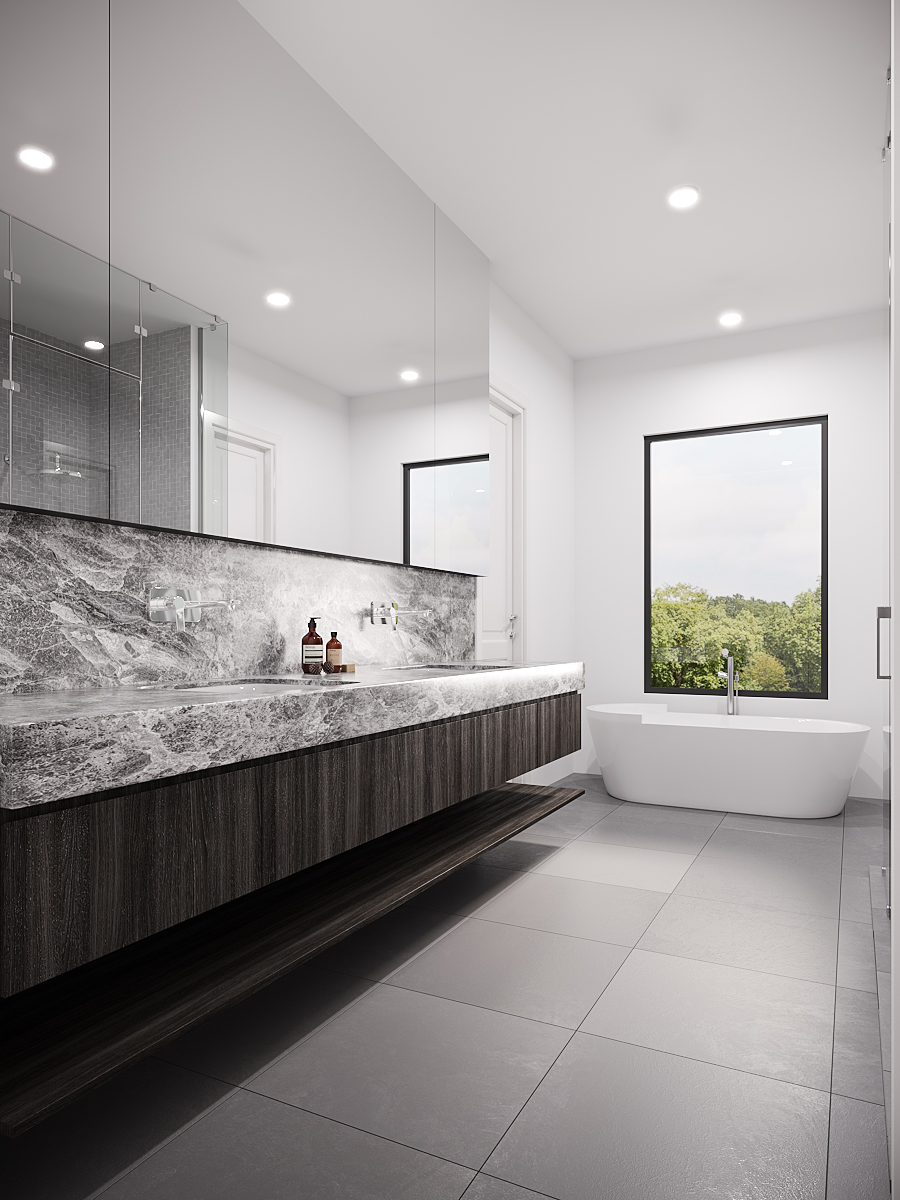 Conclusion
ConclusionWhen working on each project, we pay a lot of attention to detail, trying to make each render as realistic as possible. Thanks to house 3D rendering, you have the opportunity to convey to the viewer or client all the benefits of your project. Goliad Townhome is an example of hard work with excellent results. Looking at these images, we see a house with a beautiful modern design, which you definitely want to visit.
